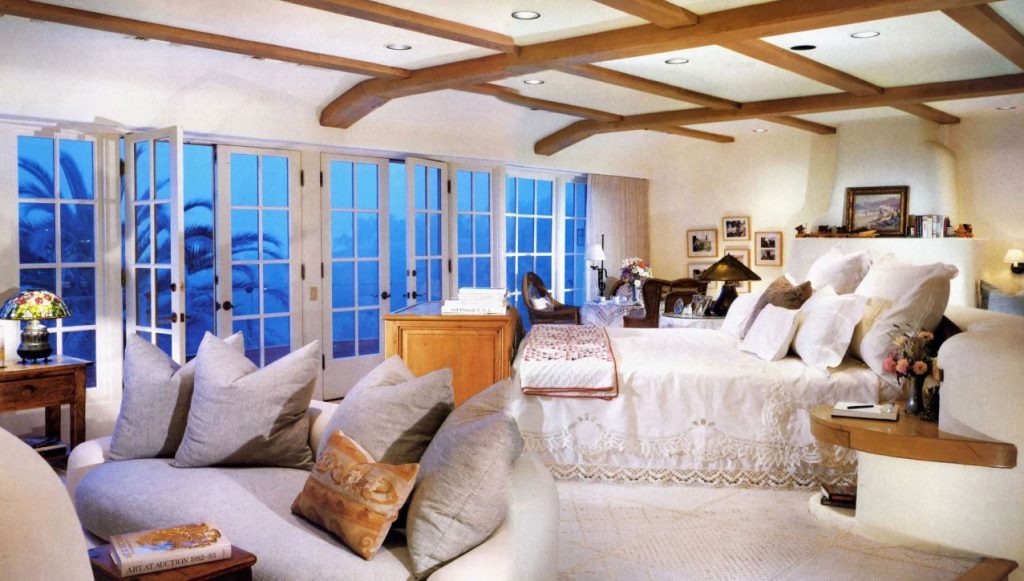In the world of cinema, Steven Spielberg conjures wonder from pixels and soundscapes. Yet in the heart of Pacific Palisades, he crafted something arguably more magical: a home as cinematic as any of his blockbusters. With panoramic views stretching from LAX to Malibu, this Mediterranean-inspired villa isn’t merely bricks and mortar—it’s a physical manifestation of Spielberg’s childhood dreams, family devotion, and love for cinematic storytelling.
A House with History, Reimagined
In 1985, Spielberg embarked on a quest for permanence. Between fleeting stays at a Coldwater Canyon bachelor pad and a Malibu beach house, he and then-wife Amy Irving sought a place to ground their growing family. The Pacific Palisades property—once home to Hollywood icons like Cary Grant and David O. Selznick—whispered with nostalgia and romantic gravitas. Spielberg later remarked that knowing Selznick had lived there “during the time he produced Gone With the Wind” held a magnetic allure.
The mansion was in disrepair, its architecture scattered across multiple eras and add-ons. But Spielberg recognized its “good bones” and envisioned a grand, coherent home: one that felt intimate without sacrificing scale.

The Architect as Conductor
Spielberg enlisted architect Harry Newman and designer Frank Pennino to orchestrate his residential opus. Drawing inspirations from Spanish, Italian, and French aesthetics, the directive was clear: dignity, warmth, and whimsy must coexist. Newman’s love for his craft resonated with Spielberg. He described the remodeled home as “Mediterranean-style,” adorned with expansive windows and multi-colored tiles reminiscent of Portofino.
The interior would echo nursery tales and mythic childhood fantasies. Pennino’s Arts & Crafts touches, paired with hints of Art Deco and contemporary technology, needed seamless integration—a challenge he and Newman tackled with the precision of cinematic editing.
From 10,000 to 20,000 Square Feet: Expanding the Dream
By January 1988, after an 18-month overhaul, Spielberg, Irving, and their young son Max moved in. What began as an approximately 10,000-square-foot Spanish-style structure evolved into a sprawling 20,000-square-foot estate.
The expansion included a guesthouse, an office, and a connecting spiral ramp nodding to Frank Lloyd Wright’s architectural poetry.
Every Room Tells a Story
- The Hobbit Room: At the heart of the villa lies the most enchanting space—Spielberg’s personal homage to his “personal mythology.” With mushroom-shaped windows, curved walls, and a retractable TV screen, this room echoes Shire-like intimacy.
- Master Suite & Aquarium: The master bathroom is a marvel: a 14,000-gallon curved aquarium wrapping through the room, punctuating it with underwater serenity.
- Max’s Bedroom: Designed as a cozy barnyard, this room features an alcove bed, coop-like closet, and childhood charm built around a patchwork quilt inspiration.
- Living & Family Spaces: The living room is anchored by early 20th-century Arts & Crafts furniture, Tiffany tiling, and warm wood detailing. In the adjacent family room, playful antiques, a rooster weathervane, and comforting textures create a welcoming, unpretentious vibe.
Beyond Architecture: A Living Compound
In 2013, Spielberg added a vineyard to the property, a testament to his evolving tastes and love for private serenity.
Valued at well over $100 million—and in some estimates reaching into the $200 million range—this haven remains Spielberg’s primary residence.
Meanwhile, his East Coast estate includes a Gwathmey-designed cedar-shingled guesthouse in East Hampton that glows beneath a gabled skylight, merging modern art and architectural storytelling.
Pacific Palisades: The Backdrop of Dreams
Nestled between the Santa Monica mountains and the Pacific Ocean, Pacific Palisades embodies coastal calm and exclusivity. With its famed parklands—like Will Rogers State Park—and lush canyons, the area offers natural privacy that appealed deeply to Spielberg. He has spoken about the view as “like going to Hawaii and finding the perfect cove.”
Epilogue: Where Home Meets Storytelling
Spielberg once quipped, “The only difference between redoing the house and making a film is that I paid for it.” That sentiment captures this house perfectly—a living set where every room speaks of memory, fantasy, and family. From the barn loft of Max’s bedroom to the cinematic sweep of the Hobbit Room, every inch of the property is a chapter in a storybook.